Kitchen Remodel
In Las Vegas
Get a free quote
"*" indicates required fields
"*" indicates required fields
When you are considering doing a new kitchen remodel project in Las Vegas, we would love to be your first call.
With decades of experience on all types of remodeling work we are ready with the right tools and experience to get your job done and exceed your expectations.
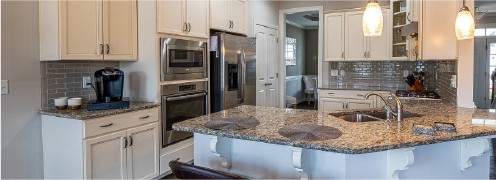

“Great company! Very responsive and trustworthy. Has your best interest at heart. Can’t get much better than that!”
Here are some of our recent kitchen remodeling projects we did in the Las Vegas area.
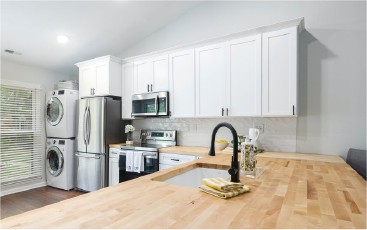
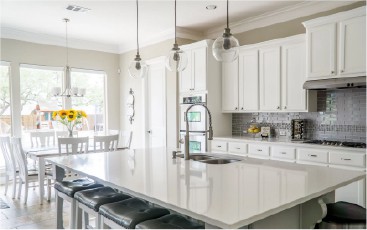
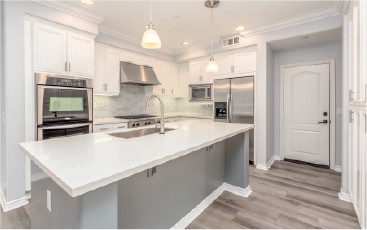
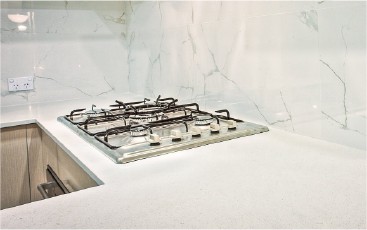
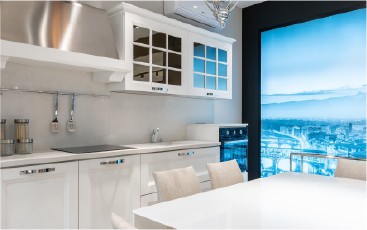
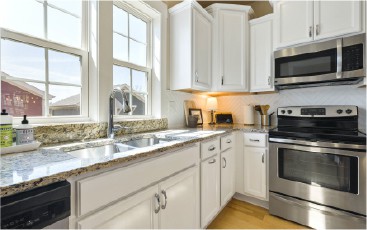
The kitchen is one of the most vital rooms in a home. More than any other, it reflects the personality of the family that lives there. It is also the busiest space and should be designed to meet the needs of the people who will use it. It is where you cook and eat your meals, share laughs and stories with your families, and create lasting memories. That’s why it’s essential to ensure your kitchen is functional and beautiful.
When remodeling your kitchen, we want your money’s worth in terms of beauty and utility. We understand that you want to make your kitchen an attractive, convenient, and efficient feature of the house. While beauty is a matter of individual taste, good design, colors, materials, and equipment must be based on practicality to add comfort and convenience to your family.
The first thing to consider when planning a kitchen is that there are two kinds of work areas: fixed and mobile. In planning the mobile kitchen layout, we think about not just how you cook but also where you do the most cooking. If you like to cook outdoors on the grill, for instance, your kitchen layout should reflect that.
Our expert team will start by drawing up a floor plan that will include every appliance you want to install in your kitchen. From there, we will plan how everything will look within your kitchen’s space. The process starts with simple arithmetic, determining where your appliances will stay. We will outline each appliance first, including cabinet space above or below for storage purposes. We will also design where the plumbing needs to go if you want to install new sinks. Once this is complete, we will map out the walls and design your cabinetry around all of your appliances.
We want it to be easy for you, so we put together these three frequently asked questions about kitchen remodeling:
Kitchen remodels can cost anywhere from a few thousand dollars to hundreds of thousands of dollars. If you're on a budget, we will discuss the best possible options according to what you can afford. Nonetheless, we make sure that you will love the results, whatever your budget is.
A few of the most popular kitchen trends include natural materials, such as stone countertops, subway tiles, and cabinets finished with oil-based paint. Other design options could be backsplashes made from various types of metal or glass and appliances with different colors and finishes. Knowing what kind of look you want for your kitchen will help narrow down which designs are suitable for you.
Kitchen remodels usually involve demolishing existing cabinets and appliances, so a great way to save money is to see if certain appliances or cabinets can be rearranged within the current layout of your kitchen. If you have a small kitchen, it might also be a good idea to replace bulky items with smaller ones that take up less space.
