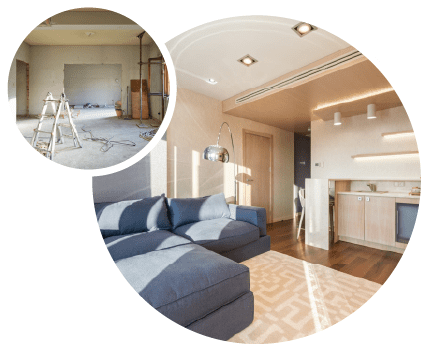Room
Additions
Get a free quote
"*" indicates required fields
"*" indicates required fields

“Great company! Very responsive and trustworthy. Has your best interest at heart. Can’t get much better than that!”
Maybe you have always dreamt of adding a room or two. You may not have known how much work is involved in this type of undertaking. A home addition project can be described as any improvement made to an existing structure that requires the removal of exterior walls. An addition can be as simple as a screened porch or as complex as a second-story master suite with walk-in closets and bathrooms. It all depends on how much space you need.
Almost every homeowner has thought about adding a room to their home at some point, but it’s easy to get discouraged by the high cost and potential disruption this project entails. Well, there is no need for discouragement. With careful planning and research, and Remodel Las Vegas on your back, you can double the size of your home without breaking the bank!
A room addition is an excellent way to add more living space to your home. It can be used to create extra bedrooms, a family room, or even a home office. When planning a room addition, keep in mind the existing layout of your home and how the new space will be used. To start, take a walk through your house and find all the places where space could be improved.
Once you have decided on the spot or spots in your home where you would like to add a room, it is necessary to come up with a plan. With Remodel Las Vegas, we can help meet your needs while staying within the limits of local building codes and restrictions for maximum return on investment. We will draw up a floor plan and help you determine what materials and finishes you would like to use. We will give you advice and estimate the cost of construction to identify the impacts on your monthly mortgage or rental payments.
When considering what kind of living space you want out of your expansion, remember that Las Vegas is warmer than the other parts of the country. So you must consider adding a family room or home office with air conditioning.
During our consultation, we will ask for your preferences and discuss the best route for your room addition. We can also help you determine any code restrictions in the area and whether any other structural issues may come up during the building process. It’s because the addition could potentially cause future problems further down the line.
It is also extremely helpful for our team to visit your home during the day and night. This will help us determine what kinds of rooms to add to your structure. This allows us to plan lighting layouts to see where electrical outlets should be placed for future use. As soon as we know exactly what you want, we can begin drawing up blueprints for your house addition. The plans will show everything from how many stories the addition has to the placement of windows and doors along with wall lengths.
If you are satisfied with the plans drawn out, it’s time to start building! But before that, we ensure that all permits are in order before construction begins on site. Our contractors always adhere to all safety standards and complete the job on time during the process.

The city of Las Vegas requires a permit for room addition projects. As the homeowner, it's your responsibility to handle permits. What we do is to make sure that the drawn-up plans comply with the local codes and ordinances.
Just like any other remodeling project, room addition costs depend on the size and complexity of the project. As soon as you contact us, we will provide you with an estimate, which can increase after the project is completed if unforeseen issues occur. Also, you can expect to pay fees for the permits required.
This depends on your property's size and your preferences. But as a general rule of thumb, we try to keep the new addition proportional to the rest of your home. Adding a small bedroom or home office is usually much more feasible than adding a large family room or garage, especially if your property is small.
